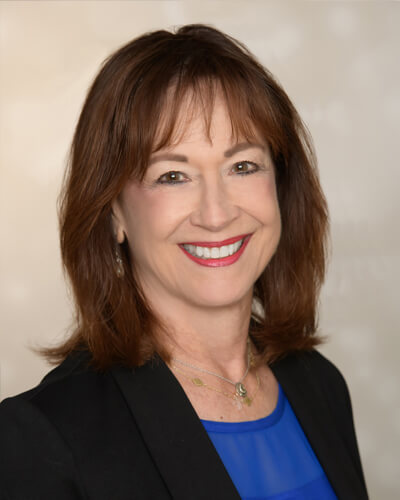
Listing Courtesy of:  bridgeMLS / BHG Tri-Valley Realty / Sue Fredrickson
bridgeMLS / BHG Tri-Valley Realty / Sue Fredrickson
 bridgeMLS / BHG Tri-Valley Realty / Sue Fredrickson
bridgeMLS / BHG Tri-Valley Realty / Sue Fredrickson 2297 Vineyard Heights Ln Pleasanton, CA 94566
Sold (62 Days)
$1,579,500
MLS #:
40593351
40593351
Lot Size
0.31 acres
0.31 acres
Type
Single-Family Home
Single-Family Home
Year Built
2008
2008
Style
Contemporary
Contemporary
Views
Hills, Panoramic, Other
Hills, Panoramic, Other
School District
Pleasanton (925) 462-5500
Pleasanton (925) 462-5500
County
Alameda County
Alameda County
Community
Vineyard Heights
Vineyard Heights
Listed By
Sue Fredrickson, DRE #01860800, Pleasanton Office
Bought with
Amy Mi, First Metro Investments Inc
Amy Mi, First Metro Investments Inc
Source
bridgeMLS
Last checked Apr 12 2025 at 1:22 PM GMT+0000
bridgeMLS
Last checked Apr 12 2025 at 1:22 PM GMT+0000
Bathroom Details
- Full Bathrooms: 5
- Partial Bathroom: 1
Interior Features
- Au Pair
- Bonus/Plus Room
- Family Room
- Formal Dining Room
- In-Law Floorplan
- Kitchen/Family Combo
- Office
- Breakfast Bar
- Counter - Solid Surface
- Eat-In Kitchen
- Kitchen Island
- Pantry
- Updated Kitchen
- Sound System
- Laundry: 220 Volt Outlet
- Laundry: Gas Dryer Hookup
- Laundry: Laundry Room
- Dishwasher
- Double Oven
- Disposal
- Gas Range
- Plumbed for Ice Maker
- Microwave
- Oven
- Range
- Refrigerator
- Self Cleaning Oven
- Gas Water Heater
- Water Softener
- Windows: Double Pane Windows
- Windows: Window Coverings
Kitchen
- 220 Volt Outlet
- Breakfast Bar
- Counter - Solid Surface
- Dishwasher
- Double Oven
- Eat In Kitchen
- Garbage Disposal
- Gas Range/Cooktop
- Ice Maker Hookup
- Island
- Microwave
- Oven Built-In
- Pantry
- Range/Oven Built-In
- Refrigerator
- Self-Cleaning Oven
- Updated Kitchen
Subdivision
- Vineyard Heights
Lot Information
- Level
- Premium Lot
- Vineyard
Property Features
- Fireplace: 2
- Fireplace: Family Room
- Fireplace: Gas
- Fireplace: Gas Starter
- Fireplace: Living Room
- Fireplace: Two-Way
- Foundation: Slab
Heating and Cooling
- Zoned
- Natural Gas
Pool Information
- In Ground
- Pool Cover
- Spa
Homeowners Association Information
- Dues: $148/Monthly
Flooring
- Hardwood
- Tile
- Carpet
Exterior Features
- Roof: Tile
Utility Information
- Sewer: Public Sewer
Garage
- Garage
Parking
- Detached
- Garage Door Opener
Stories
- 2
Living Area
- 5,040 sqft
Disclaimer: Bay East© 2025. CCAR ©2025. bridgeMLS ©2025. Information Deemed Reliable But Not Guaranteed. This information is being provided by the Bay East MLS, or CCAR MLS, or bridgeMLS. The listings presented here may or may not be listed by the Broker/Agent operating this website. This information is intended for the personal use of consumers and may not be used for any purpose other than to identify prospective properties consumers may be interested in purchasing. Data last updated at: 4/12/25 06:22


